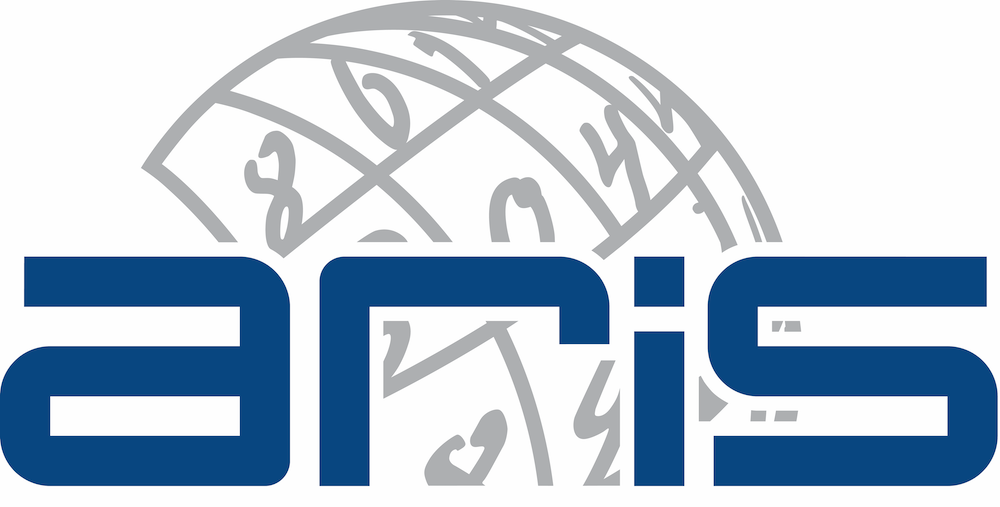Journal of Information Technology in Construction
ITcon Vol. 19, pg. 20-46, http://www.itcon.org/2014/2
Semi-automatic generation of as-built BIM façade geometry from laser and image data
| submitted: | July 2013 | |
| revised: | January 2014 | |
| published: | January 2014 | |
| editor(s): | Lee G | |
| authors: | Conor Dore, PhD Candidate, School of Surveying and Construction Management, Dublin Institute of Technology, Dublin, Ireland, email: conor.dore@mydit.ie Maurice Murphy, PhD, School of Surveying and Construction Management, Dublin Institute of Technology, Dublin, Ireland email: Maurice.Murphy@dit.ie | |
| summary: | This article outlines a new semi-automatic approach for generating accurate BIM facade models for existing buildings from laser and image data. Two new developments for as-built BIM modelling are presented in this article. The first is a new library of reusable parametric objects designed for modelling classical architectural elements from survey data. These library objects are dynamic and have parameters that can instantly alter the shape, size and other properties of objects. The parametric architectural objects have been designed from historic manuscripts and architectural pattern books. These parametric objects were built using an embedded programming language within the ArchiCAD BIM software called Geometric Description Language (GDL). The second development which is described in more detail in this article is a complete parametric building façade. This parametric building facade can be used as a template for fast and efficient generation of BIM facade geometry. The design of this parametric façade incorporates concepts from procedural modelling which is an automated approach to generating 3D geometries based on rules and algorithms. Parametric architectural objects are automatically combined with rules to generate many different façade arrangements which are controlled by user parameters. When automatically generating a façade, the initial position and size of elements are estimated using classical architectural proportions. Object can then be graphically edited individually or in groups to match the computer generated geometry to survey data. The parametric façade template has also been implemented with the Geometric Description Language for ArchiCAD BIM software. This enables the tools developed to utilise the full benefits of BIM software which includes automated construction or conservation documents, semantic object oriented objects based on IFC semantic classes, automatic lists of objects and material and the ability to add and link additional information to the model. Initial user tests have indicated that the parametric façade is more efficient than previous methods for creating accurate façade models from survey data. The façade template also provides an easier solution for generating façade models when compared to existing methods. Non-specialist users with little experience in 3D modelling can easily generate and modify the façade template by altering parameters graphically or from a dialogue box. | |
| keywords: | Building Information Modelling, As-Built BIM, Parametric Modelling, Procedural Modelling, Historic Building Information Modelling, Laser Scanning, Photogrammetry | |
| full text: | (PDF file, 1.715 MB) | |
| citation: | Dore C, Murphy M (2014). Semi-automatic generation of as-built BIM façade geometry from laser and image data. Journal of Information Technology in Construction (ITcon), 19, 20-46. https://www.itcon.org/2014/2 |





