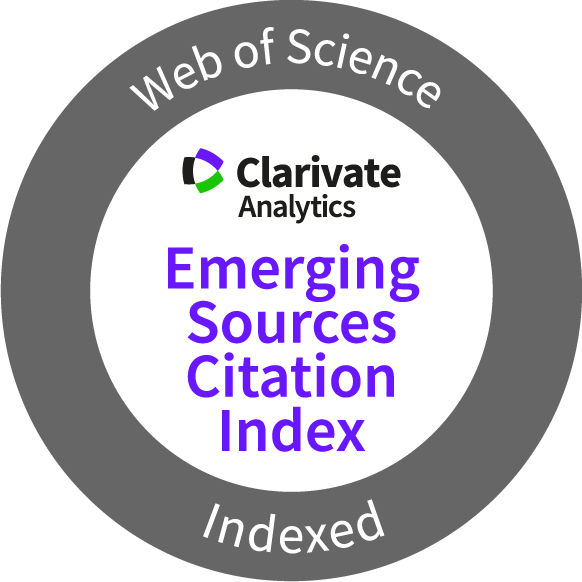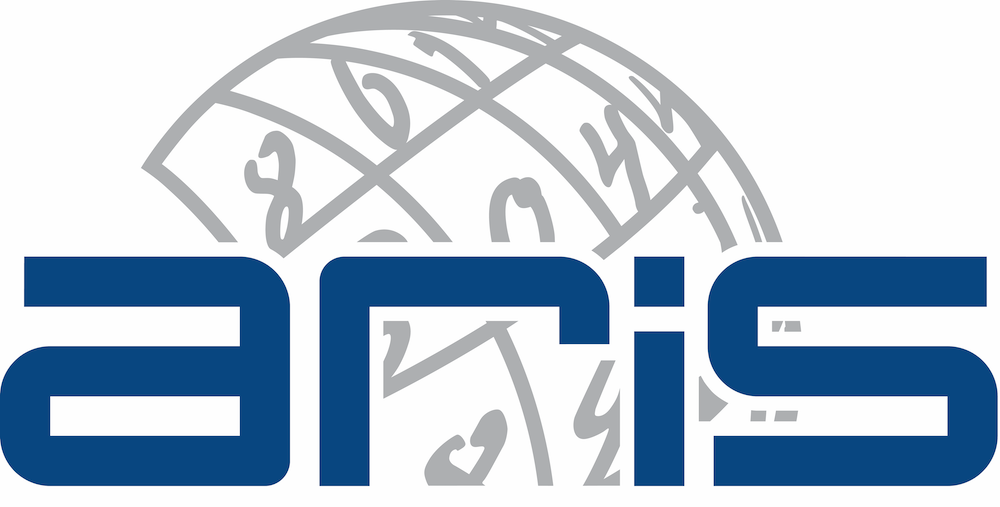Journal of Information Technology in Construction
ITcon Vol. 28, pg. 806-825, http://www.itcon.org/2023/41
A parametric approach towards semi-automated 3D as-built modeling
| DOI: | 10.36680/j.itcon.2023.041 | |
| submitted: | March 2023 | |
| revised: | August 2023 | |
| published: | December 2023 | |
| editor(s): | Amor R | |
| authors: | Yu-Chen Lee, Ph.D Student, corresponding author
Dept. of Civil, Architectural and Environmental Engineering, The University of Texas at Austin ORCID: 0000-0001-7479-9968 email: yuchenlee@utexas.edu Jong Won Ma, Ph.D., Assistant Professor Dept. of Building, Civil and Environmental Engineering, Concordia University ORCID: 0000-0001-5289-9183 email: jongwon.ma@concordia.ca Fernanda Leite, Ph.D., P.E., F.ASCE, Professor and John A. Focht Centennial Teaching Fellow in Civil Engineering, Construction Engineering and Project Management Program Dept. of Civil, Architectural and Environmental Engineering, The University of Texas at Austin ORCID: 0000-0002-7789-4474 email: fernanda.leite@utexas.edu | |
| summary: | Building Information Modeling (BIM) has been developed in response to the growing complexity of construction projects. BIM implementation is beneficial throughout the entire building life cycle, and thus has been widely adopted in new projects. However, BIM implementation in existing buildings is impeded by the lack of as-built models. Conventionally, three-dimensional (3D) as-built BIMs are generated by experienced modelers, which is time-consuming and error-prone. To cater to the need, Scan-to-BIM is a solution for automation in as-built BIM generation. In the context of automated Scan-to-BIM, the parametric modeling process is worth investigating as it has the ability to not only reconstruct 3D objects from a variety of categories from point clouds but also offer flexibility to update objects simply by changing the values of the correlative parameters. Hence, this study proposes a semi-automated framework for assisting 3D as-built modeling through a parametric modeling approach. The presented methodology starts with wall boundary parameter extraction through 3D to 2D projection of the wall segments and line detection techniques, followed by retrieving geometric parameters of all other non-wall elements via CloudCompare. The extracted parameters are structured into a Microsoft® Excel® file and fed into Autodesk® Dynamo for 3D BIM creation using a series of designed logic. To substantiate the viability, the proposed framework is employed in two datasets containing structural, architectural, furniture, mechanical, and plumbing objects (further categorized into structural, hosted and non-hosted elements). The Intersection over Union (IoU) of structural elements was 96.35%, while the root-mean-square error (RMSE) of hosted and non-hosted elements was 3.634 and 2.607 mm, respectively. This study established a universal methodology for semi-automated 3D as-built modeling that can guide future research. | |
| keywords: | Scan-to-BIM, Parametric modeling, As-built BIM, Autodesk® Dynamo | |
| full text: | (PDF file, 1.51 MB) | |
| citation: | Lee Y-C, Ma J W, Leite F (2023). A parametric approach towards semi-automated 3D as-built modeling, ITcon Vol. 28, pg. 806-825, https://doi.org/10.36680/j.itcon.2023.041 | |
| statistics: |





